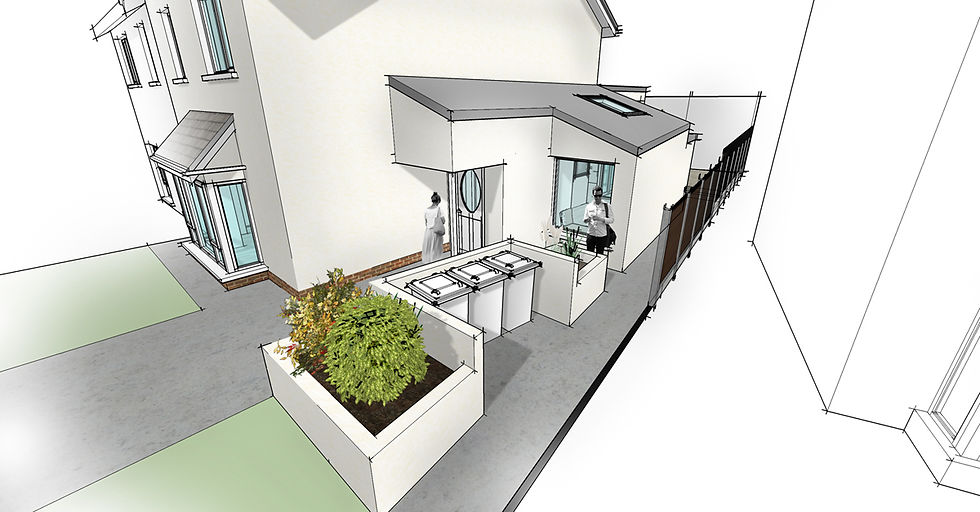top of page
WFA
Sherlock Walk 2
Extension to existing dwelling

Diagrams

Layout Plan

External View - Front

Diagrams
A Semi-Detached house has been extended to create an open plan family space. The House has been linked to the garden with windows orientated to allow maximum light penetration and solar gain.
Year: 2015
Status: In Planning
bottom of page