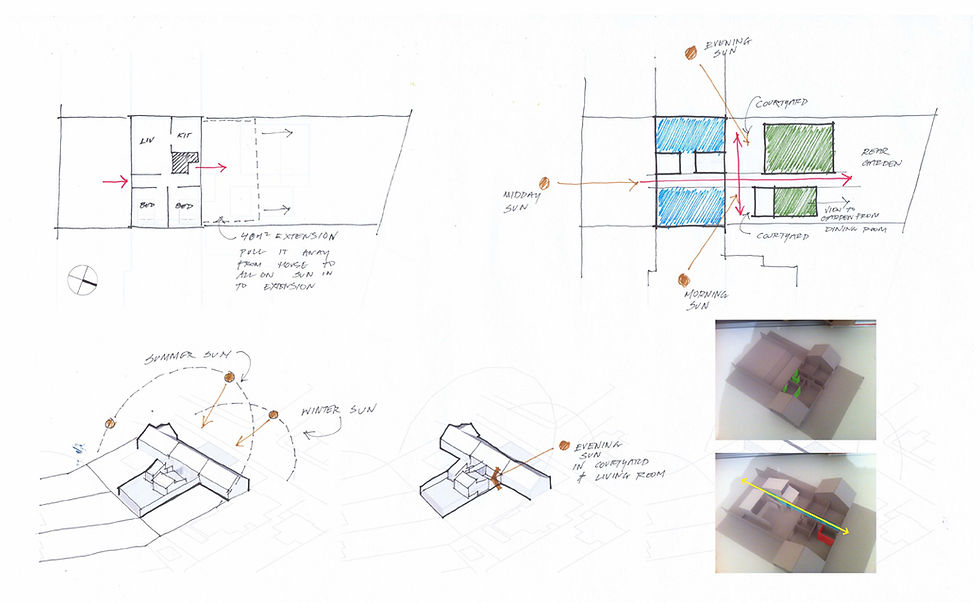top of page
WFA
Yellow Road
Extension to existing dwelling

Concept

Existing Plan

Model Pic - Proposed

Concept
A typical single storey terraced cottage has been extended to accommodate a growing family. With the rear of the house facing north the design pushes the proposed extension in to the garden to create two courtyards. The high summer sun fills the courtyards with light, in turn the light is bounced in to the extension. Clerestory windows bring south light into the kitchen and dining room.
Year: 2015
Status: Completed
bottom of page